5663 Grata Vista Court, Rancho Cucamonga, CA 91737
-
Listed Price :
$2,388,888
-
Beds :
5
-
Baths :
6
-
Property Size :
5,512 sqft
-
Year Built :
2007
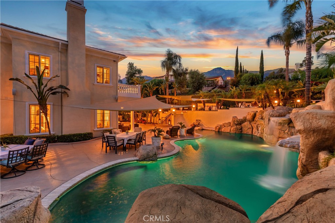
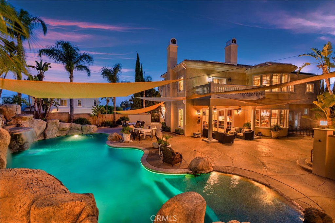
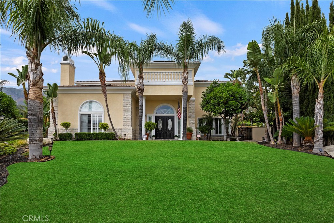
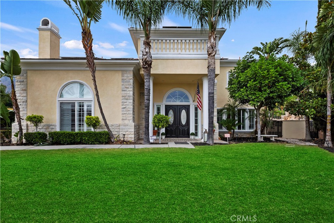
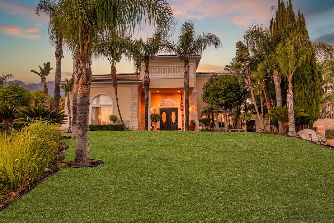
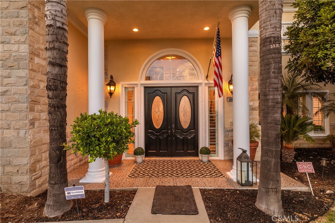
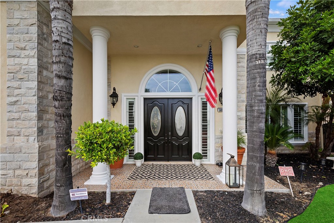
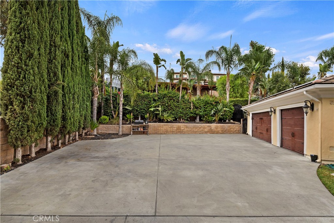
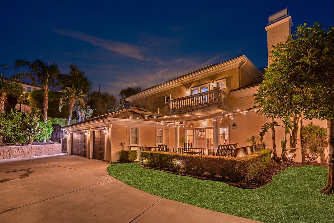
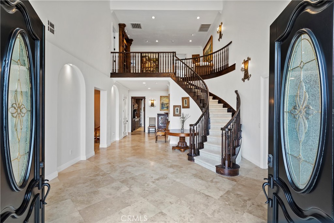
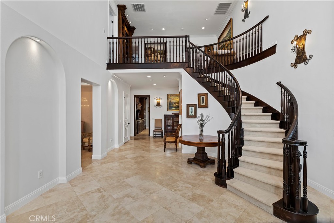
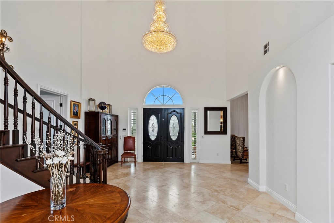
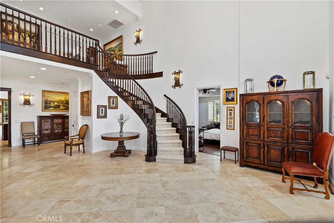
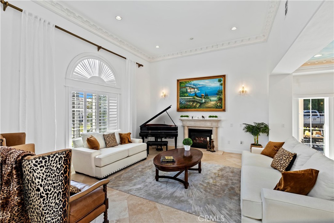
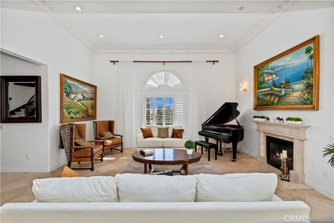
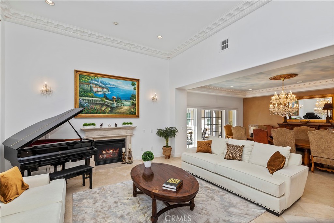
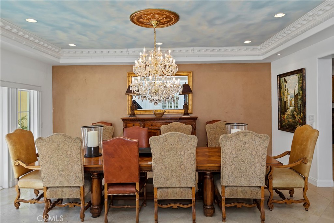
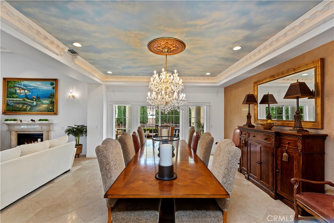
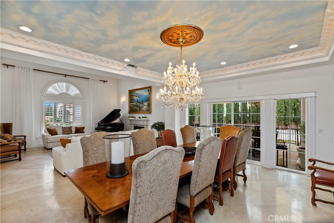
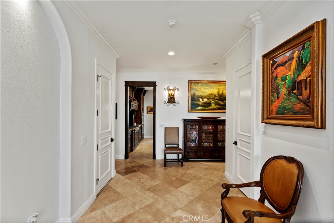
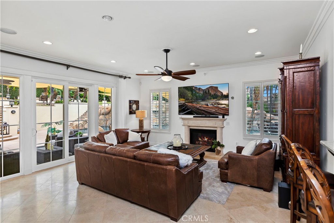
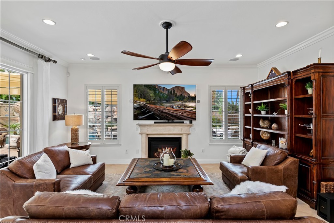
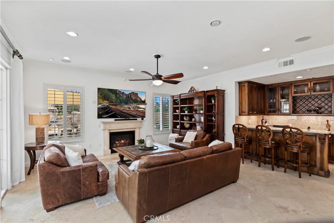
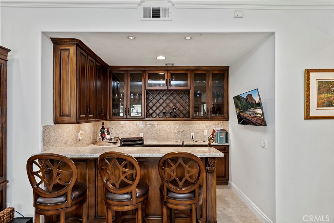
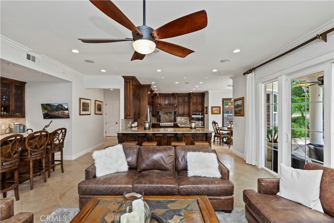
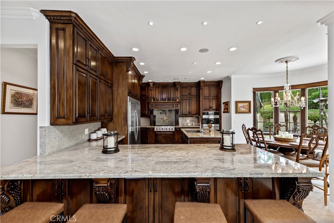
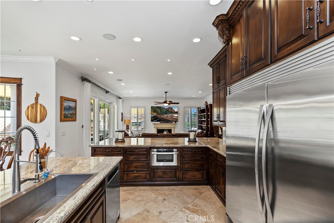
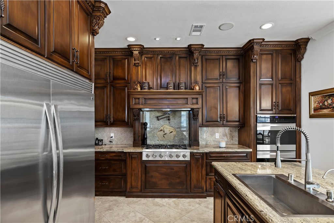
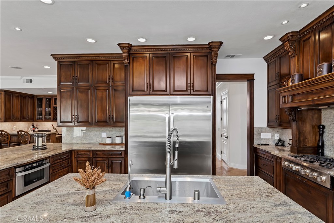
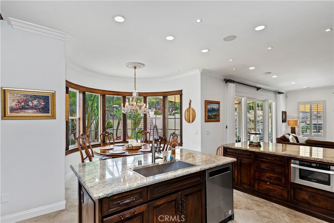
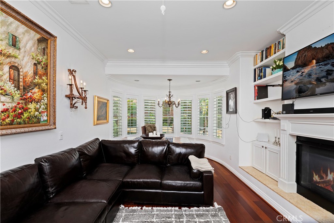
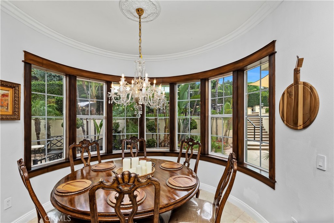
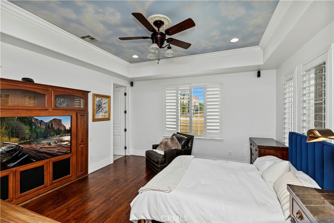
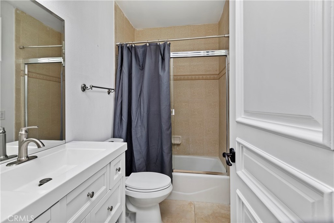
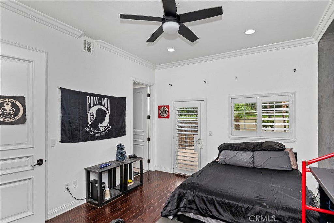
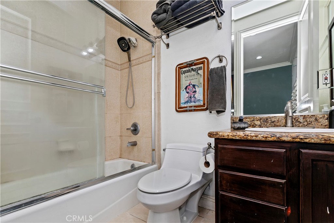
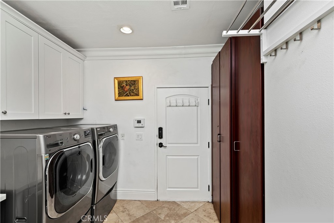
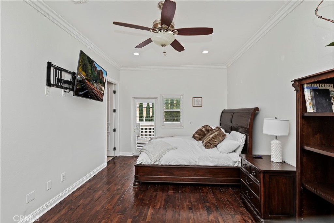
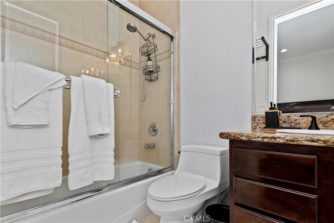
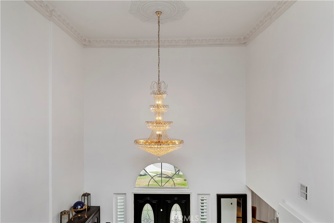
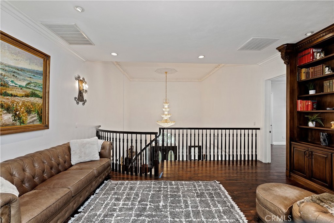
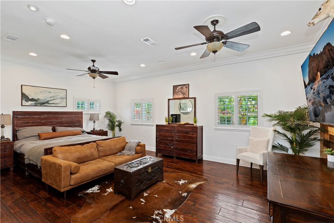
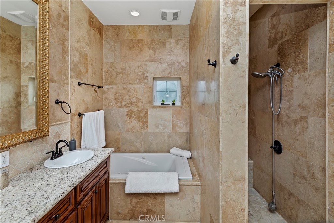
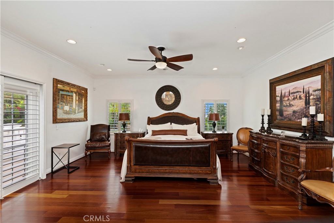
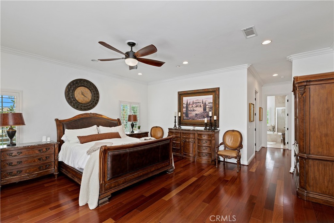
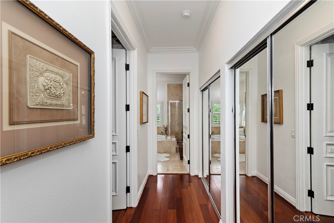
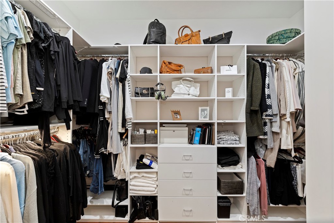
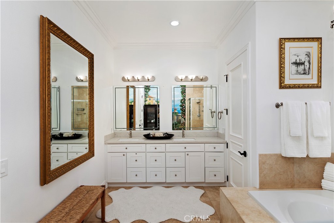
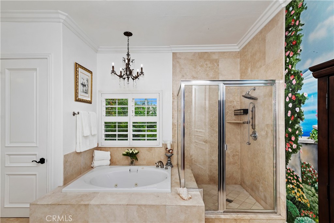
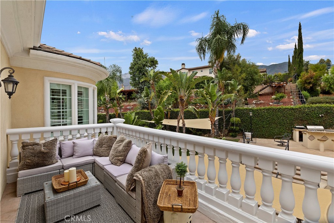
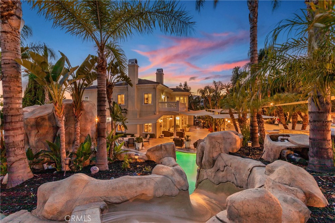
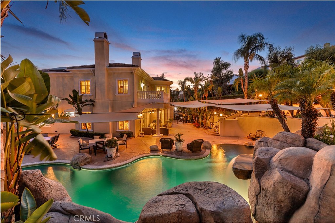
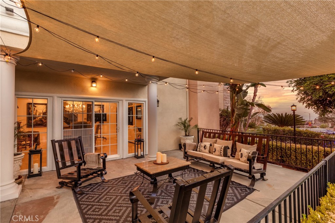
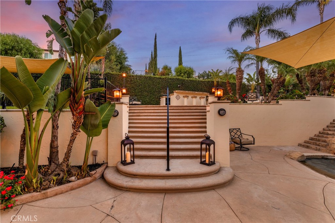
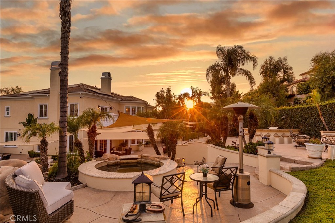
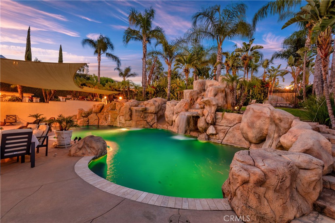
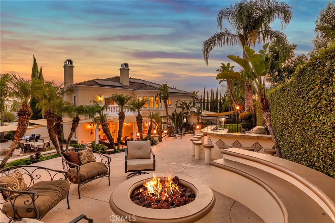
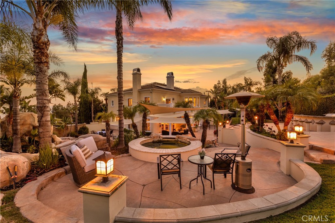
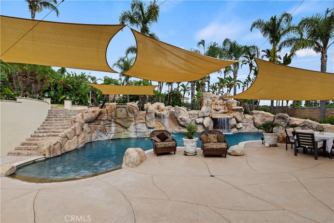
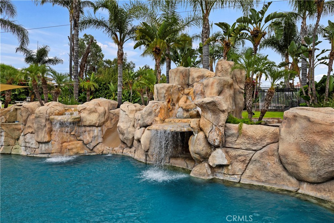
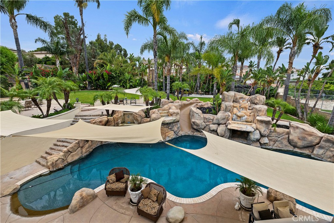
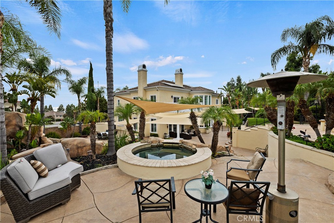
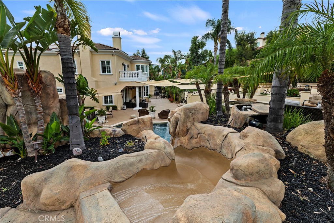
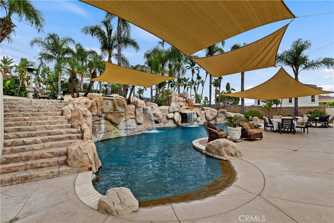
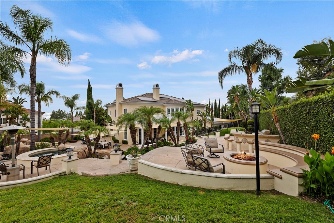
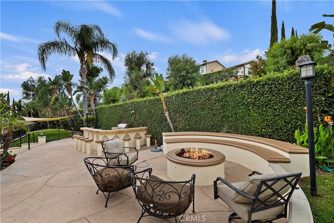
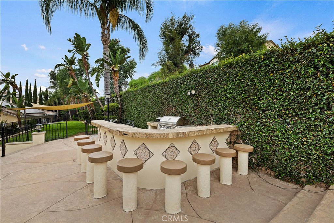
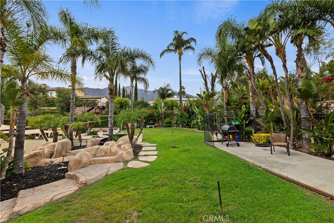
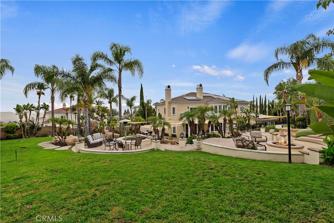
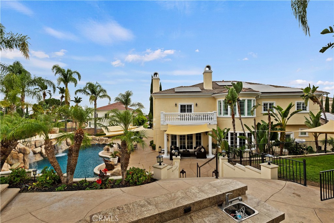
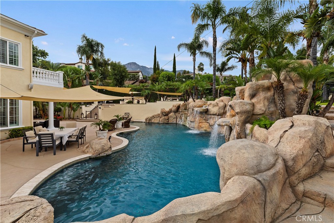
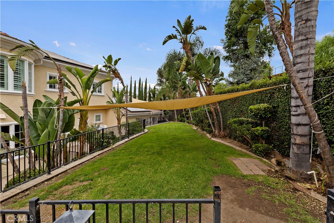
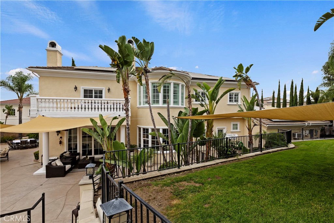
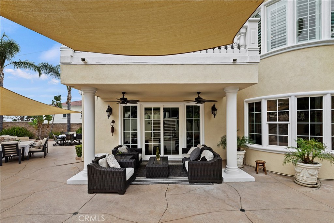
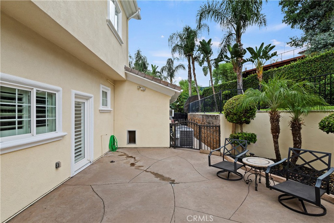
Property Description
Welcome to your dream home, an exquisite Mediterranean estate nestled in the serene foothills of Rancho Cucamonga. This stunning property sits on over half an acre, offering a backyard oasis that rivals a tropical resort. Enjoy a luxurious pool with multiple waterfalls, a thrilling rock slide, and a private jacuzzi perched above. Entertain guests around the gas firepit, or indulge in al fresco dining at the built-in BBQ area with ample seating. The covered patio, dog run, and convenient access to horse trails enhance this home's outdoor appeal.
As you step inside, you'll be greeted by a grand entry with an over-sized chandelier and an automatic lift for easy maintenance. The elegant travertine flooring extends through the entry, family, and dining rooms, while Spectaculight custom crown molding adds a touch of sophistication.
The chef’s kitchen is a culinary masterpiece, featuring double gas ovens, a 6-burner stove, an over-sized stainless steel fridge, and custom cabinetry. The expansive island is perfect for meal prep, and an additional bar area with built-in cabinets, a wine fridge, and a sink is nearby for your convenience.
The main level includes two generously sized bedrooms, each with its own ensuite bath and walk-in closet. Upstairs, discover three more spacious bedrooms with walk-in closets and private baths. The main bedroom is a true retreat, boasting a double-sided fireplace, a private deck overlooking the breathtaking pool and mountains, and a walk-in closet with custom cabinetry. The main bath offers a separate tub and shower, along with dual vanities for added luxury.
The property features a massive driveway that accommodates multiple toys, boats, or RVs, and a three-car garage. With a low 1.1% tax rate, top-rated schools, and convenient access to the 210 and 15 freeways, as well as nearby dog parks and shopping, this luxurious estate is the ideal place to create lasting family memories.
Don't miss the opportunity to own this remarkable home—schedule your viewing today!
Interior Features
| Laundry Information |
| Location(s) |
Laundry Room |
| Kitchen Information |
| Features |
Granite Counters, Kitchen Island, Kitchen/Family Room Combo, Pots & Pan Drawers, Self-closing Cabinet Doors, Self-closing Drawers, Updated Kitchen, Walk-In Pantry, None |
| Bedroom Information |
| Features |
Bedroom on Main Level |
| Bedrooms |
5 |
| Bathroom Information |
| Features |
Bathroom Exhaust Fan, Bathtub, Dual Sinks, Granite Counters, Low Flow Plumbing Fixtures, Soaking Tub, Separate Shower, Tub Shower, Walk-In Shower |
| Bathrooms |
6 |
| Interior Information |
| Features |
Built-in Features, Ceiling Fan(s), Crown Molding, Cathedral Ceiling(s), Granite Counters, High Ceilings, Pantry, Recessed Lighting, Two Story Ceilings, Bedroom on Main Level, Entrance Foyer, Walk-In Pantry, Walk-In Closet(s) |
| Cooling Type |
Central Air |
Listing Information
| Address |
5663 Grata Vista Court |
| City |
Rancho Cucamonga |
| State |
CA |
| Zip |
91737 |
| County |
San Bernardino |
| Listing Agent |
Jason Medina DRE #01349778 |
| Courtesy Of |
COLDWELL BANKER BLACKSTONE RTY |
| List Price |
$2,388,888 |
| Status |
Active |
| Type |
Residential |
| Subtype |
Single Family Residence |
| Structure Size |
5,512 |
| Lot Size |
26,936 |
| Year Built |
2007 |
Listing information courtesy of: Jason Medina, COLDWELL BANKER BLACKSTONE RTY. *Based on information from the Association of REALTORS/Multiple Listing as of Sep 9th, 2024 at 8:30 PM and/or other sources. Display of MLS data is deemed reliable but is not guaranteed accurate by the MLS. All data, including all measurements and calculations of area, is obtained from various sources and has not been, and will not be, verified by broker or MLS. All information should be independently reviewed and verified for accuracy. Properties may or may not be listed by the office/agent presenting the information.











































































