5705 High Street, Los Angeles, CA 90042
-
Listed Price :
$1,095,000
-
Beds :
3
-
Baths :
2
-
Property Size :
1,285 sqft
-
Year Built :
1947
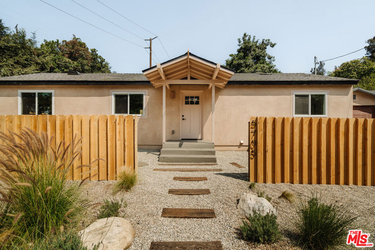
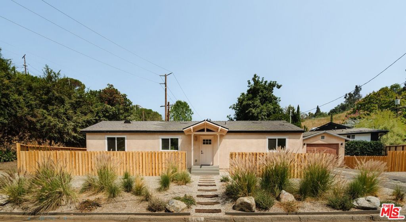
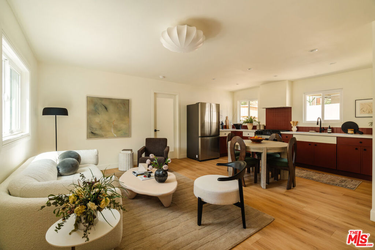
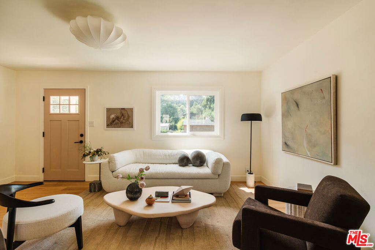
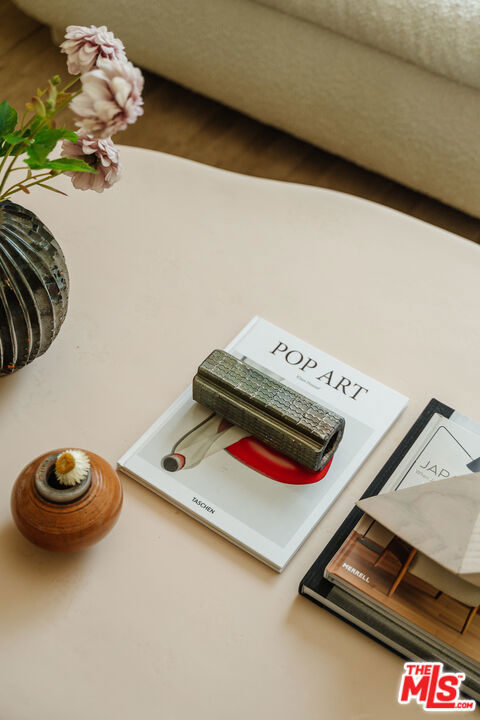
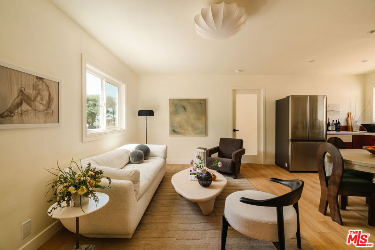
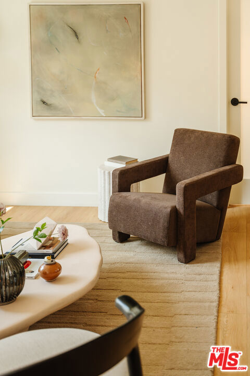
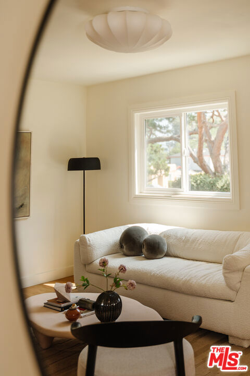
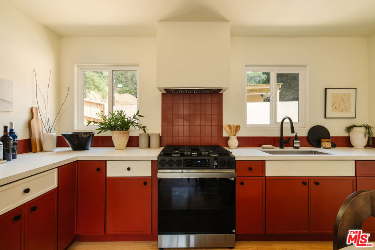
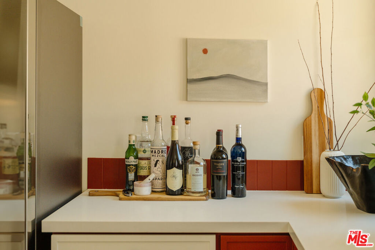
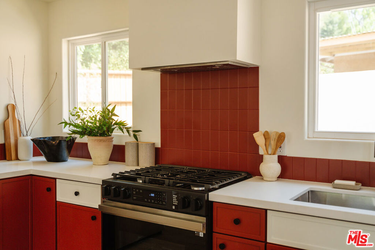
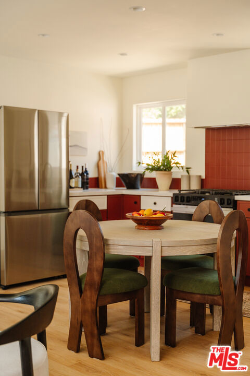
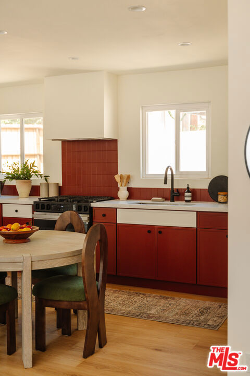
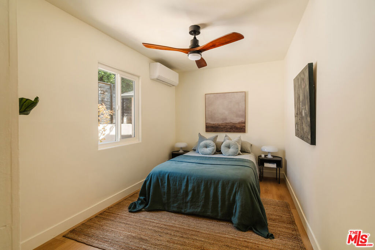
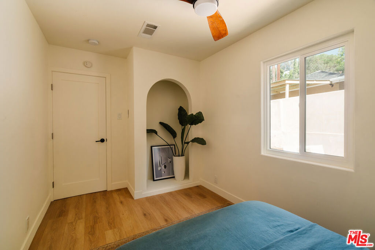
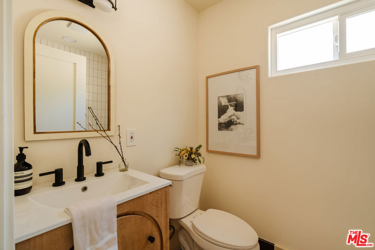
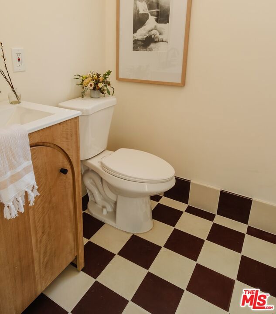
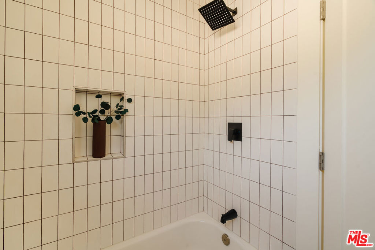
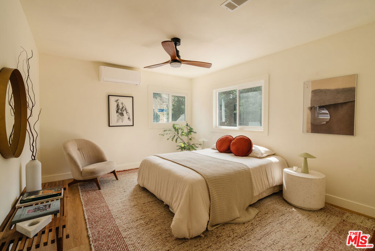
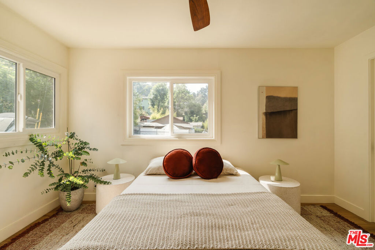
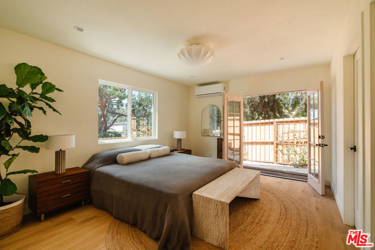
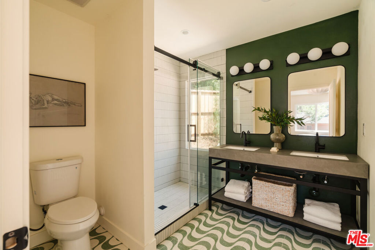
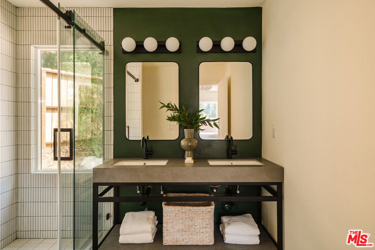
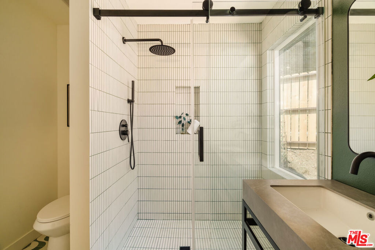
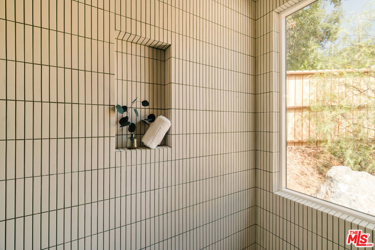
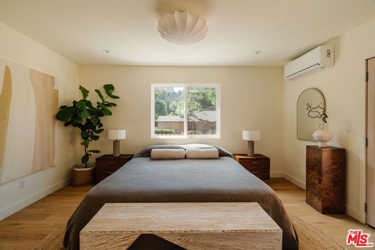
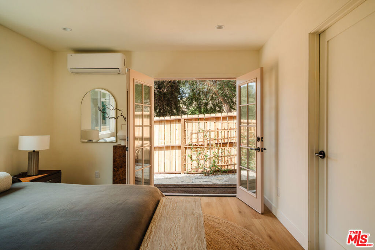
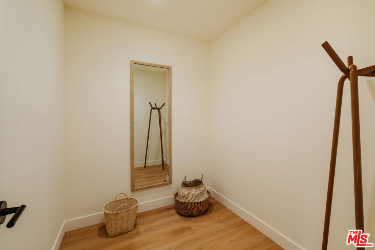
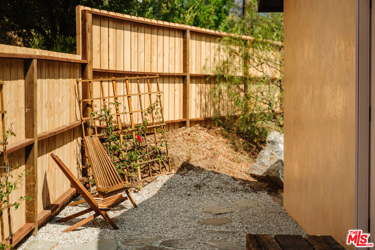
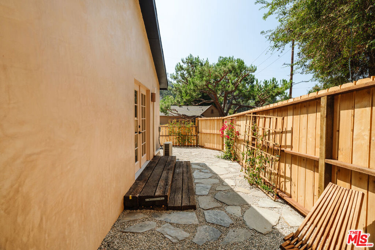
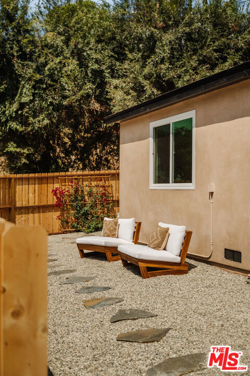
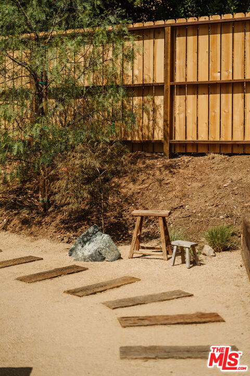
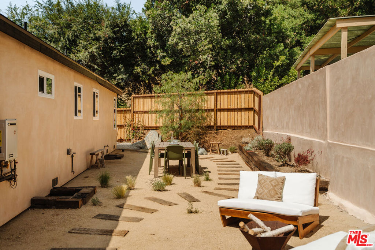
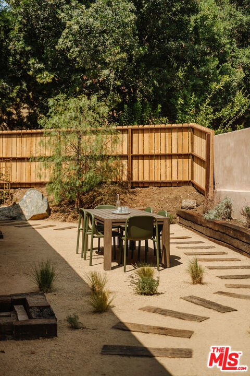
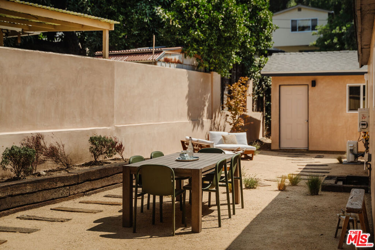
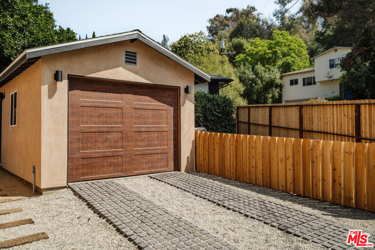
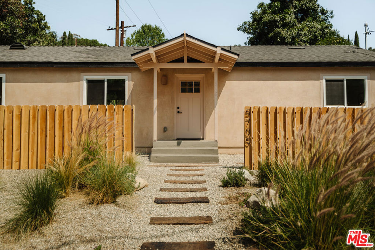
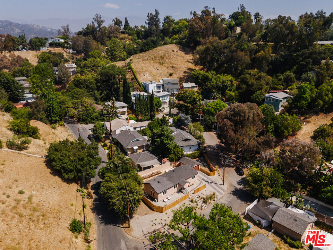
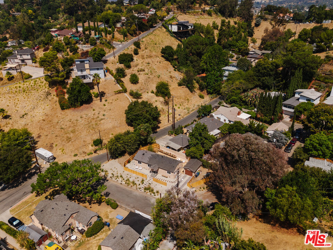
Property Description
That New New! Reimagined California Bungalow in Highland Park! Hidden in a charming nook just steps from the lively pulse of one of LA's most beloved neighborhoods, this newly redesigned 3-bedroom, 2-bathroom open-concept gem checks every box with ease. Originally built in 1947 and meticulously redesigned in 2024 by emerging designer Shufu Home, this upgraded home strikes a perfect balance between timeless architecture and contemporary allure. A modern take on the picket fence frames the property, surrounded by California native, drought-tolerant landscaping that invites you to leave the city's noise behind and embrace the tranquility of nature. The soft adobe palette and the gentle soundtrack of birdsong make this home a rare, peaceful retreat. Step into an open-concept space where natural light flows effortlessly from room to room. The kitchen is a showpiece, with its earthy red cabinetry and artisan tilework perfectly complementing sleek black Samsung bespoke appliances. Every detail down to the smart French door refrigerator and elegant gas range has been curated for both style and function, offering a modern edge without sacrificing warmth. Designer touches elevate both the bedrooms and bathrooms with playful pops of energy like the checkered Cle tiles that bring a stylish edge to the shower's clean, minimalist surround. The newly added primary suite is a private sanctuary, featuring character French doors that open to the serene backyard. The spa-like en-suite bathroom exudes a quiet luxury, with saguaro and white terrazzo Zia tiles setting a sophisticated tone. A large picture window in the shower frames views of mature California pepper and a Japanese maple tree, blurring the lines between indoor elegance and outdoor beauty. Outside, discover quintessential California living at its finest. Multiple outdoor spaces designed for lounging, al fresco dining, and gardening seamlessly extend the home's footprint, making this the perfect setting for intimate gatherings or quiet times for self reflection. Thoughtfully placed railroad ties and boulder stones create a rustic, zen-like oasis that invites you to slow down and savor the moment. The one-car garage doubles as a flexible space, perfect for a creative studio or home gym. The driveway is finished with ORCA hand-antiqued worn clay pavers for a polished, eco-friendly touch. Located in vibrant Highland Park, a dynamic and diverse neighborhood nestled in the northeastern part of LA, where cultures, artistic expression and community converge in a rich tapestry. You'll be close to local favorites like Lenita, Le Labo, Kumquat Coffee HLP, Mi Vida, Lumen Coffee, Mendocino Farms, HomeState, Joy, Highly Likely, and more. Easy access to the 110 and 134 freeways ensures that everything LA has to offer is within reach. Home at last!
Interior Features
| Laundry Information |
| Location(s) |
Inside, Stacked |
| Bedroom Information |
| Bedrooms |
3 |
| Bathroom Information |
| Bathrooms |
2 |
| Flooring Information |
| Material |
Tile |
| Interior Information |
| Features |
Ceiling Fan(s), Walk-In Closet(s) |
Listing Information
| Address |
5705 High Street |
| City |
Los Angeles |
| State |
CA |
| Zip |
90042 |
| County |
Los Angeles |
| Listing Agent |
Ramichael Monsod DRE #01803447 |
| Co-Listing Agent |
Breanne Wahl DRE #01873682 |
| Courtesy Of |
ACME Real Estate |
| List Price |
$1,095,000 |
| Status |
Active |
| Type |
Residential |
| Subtype |
Single Family Residence |
| Structure Size |
1,285 |
| Lot Size |
4,597 |
| Year Built |
1947 |
Listing information courtesy of: Ramichael Monsod, Breanne Wahl, ACME Real Estate. *Based on information from the Association of REALTORS/Multiple Listing as of Sep 17th, 2024 at 7:31 PM and/or other sources. Display of MLS data is deemed reliable but is not guaranteed accurate by the MLS. All data, including all measurements and calculations of area, is obtained from various sources and has not been, and will not be, verified by broker or MLS. All information should be independently reviewed and verified for accuracy. Properties may or may not be listed by the office/agent presenting the information.







































