42 Falcon Ridge Drive, Phillips Ranch, CA 91766
-
Listed Price :
$3,400/month
-
Beds :
3
-
Baths :
3
-
Property Size :
2,233 sqft
-
Year Built :
1980
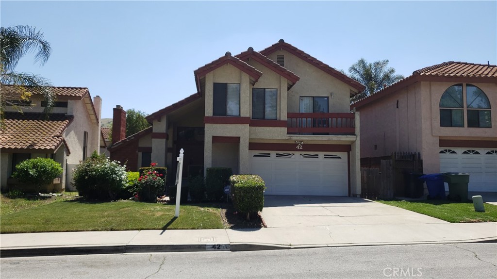

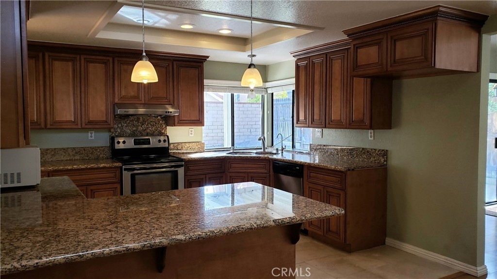
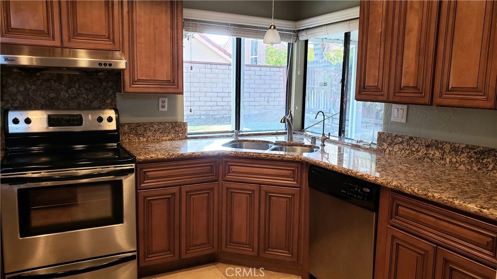
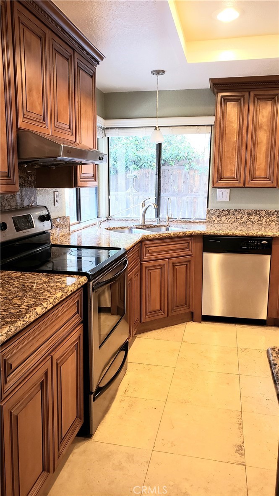
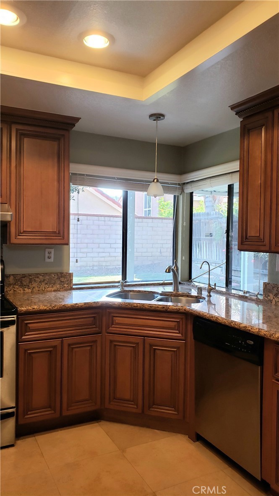
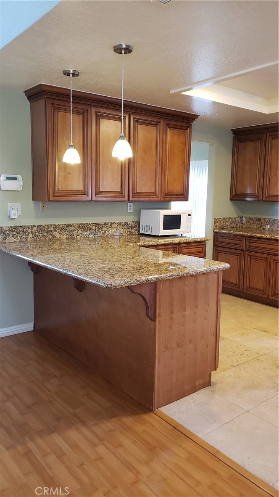
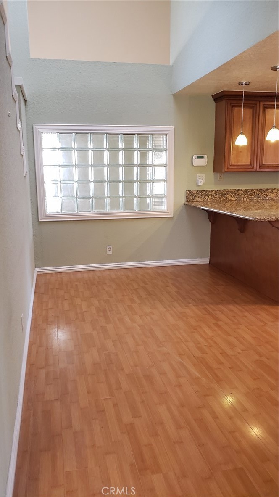
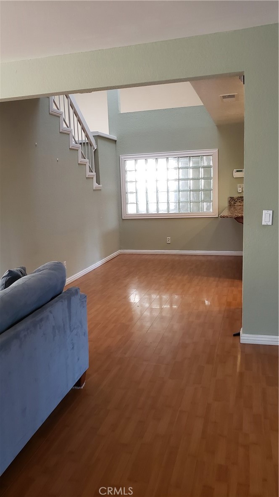
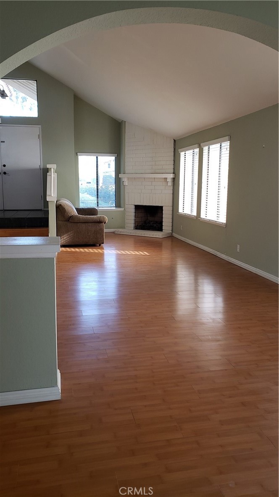
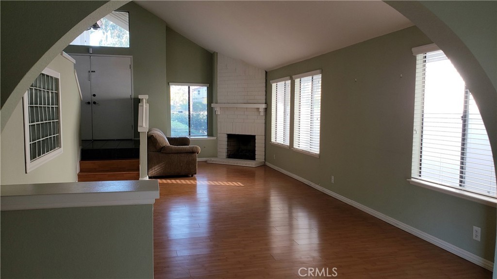
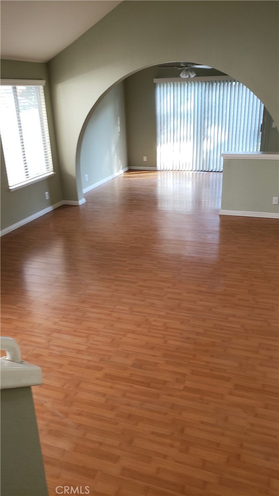
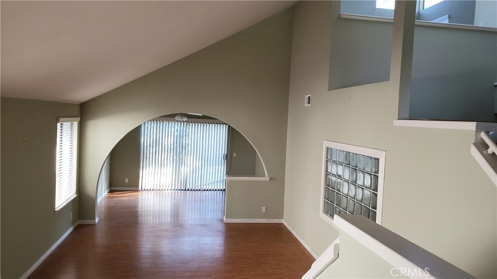
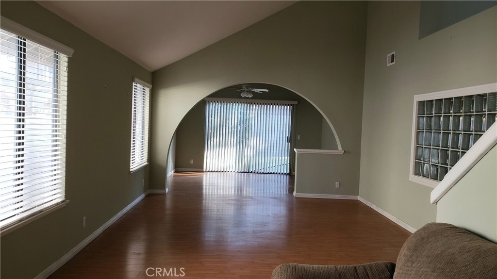
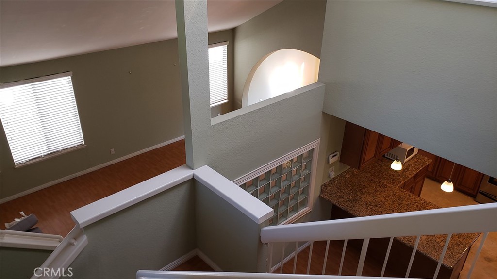
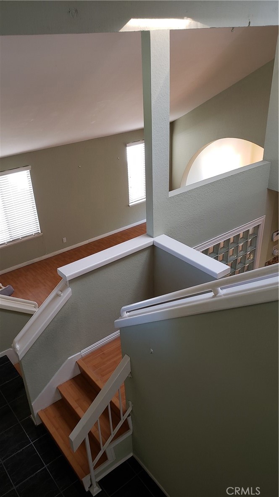
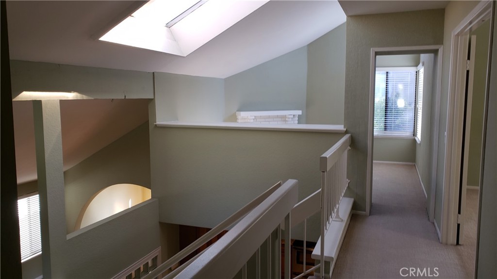
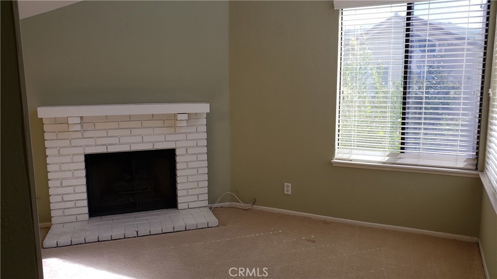
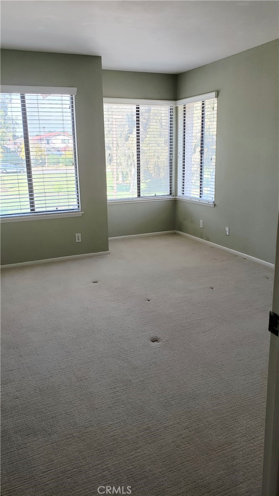
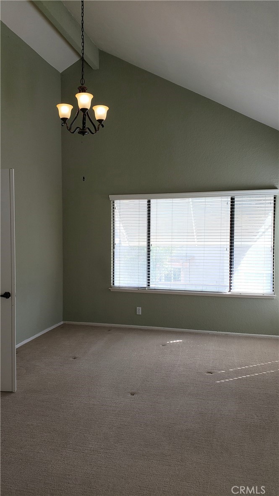
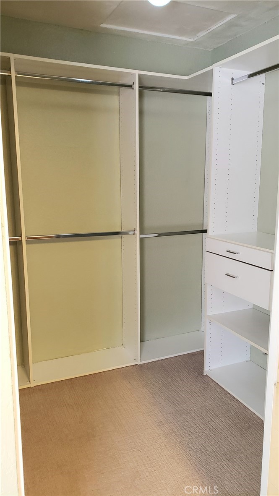
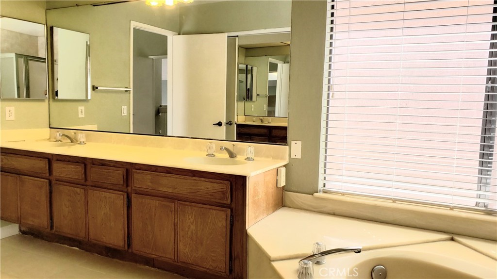
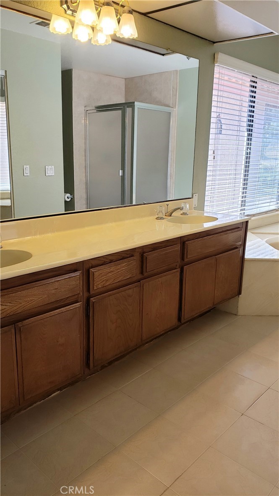
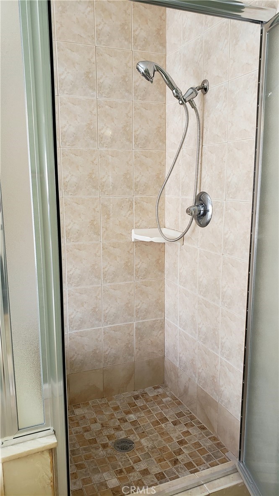
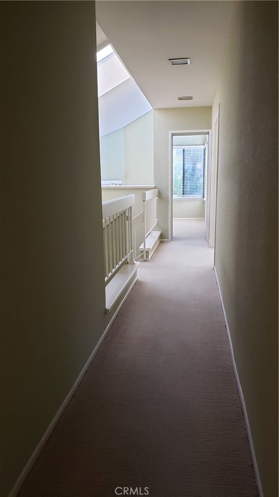
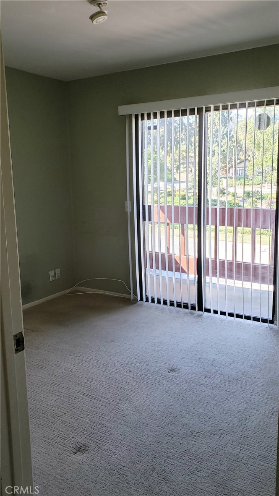
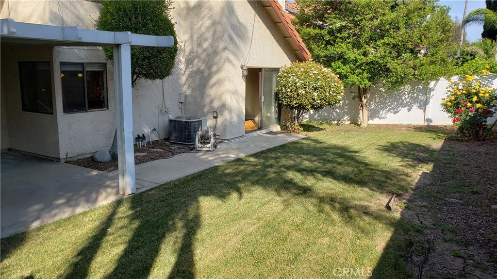
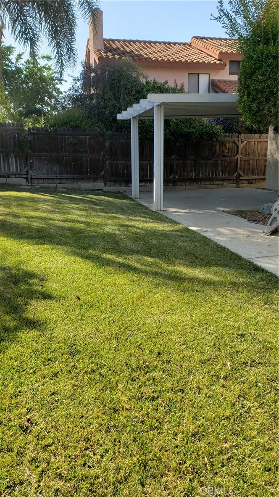
Property Description
AVAILABLE FOR OCTOBER 1, 2024 MOVE-IN. Great home located across from park area in Phillips Ranch. Multi-level 3 bedroom 2.5 bathrooms. Bamboo wood flooring and upgraded tile throughout. Kitchen has been updated to include granite counters, stainless steel appliances, breakfast bar and updated cabinets, recessed lighting and more. Open and airy with cathedral ceilings and sky lights, this home has an abundance of light shining through. Downstairs features a large living room with brick fireplace, formal dining room, spacious family room, separate dinette area and powder bathroom. Upstairs offers a loft area with additional fireplace, Master bedroom and two guest bedrooms. Both guest bedrooms are spacious, and one features a patio. Master bedroom offers cathedral ceilings, walk-in closet with closet organizer, master bathroom with his and her sinks, jacuzzi style tub and modern shower. Home offers two car garage. The yard is spacious and landscaped with grass. This home will be available for an October 1st MOVE-In. Easy access to nearby schools, shopping and freeways.
Interior Features
| Laundry Information |
| Location(s) |
In Garage |
| Bedroom Information |
| Features |
All Bedrooms Up |
| Bedrooms |
3 |
| Bathroom Information |
| Bathrooms |
3 |
| Flooring Information |
| Material |
Bamboo, Tile |
| Interior Information |
| Features |
Beamed Ceilings, Balcony, Ceiling Fan(s), Cathedral Ceiling(s), Granite Counters, High Ceilings, Open Floorplan, Recessed Lighting, All Bedrooms Up, Loft, Walk-In Closet(s) |
| Cooling Type |
Central Air |
Listing Information
| Address |
42 Falcon Ridge Drive |
| City |
Phillips Ranch |
| State |
CA |
| Zip |
91766 |
| County |
Los Angeles |
| Listing Agent |
MORIA WILLIAMS DRE #01448047 |
| Courtesy Of |
SO CAL REAL ESTATE SOLUTIONS |
| List Price |
$3,400/month |
| Status |
Active |
| Type |
Residential Lease |
| Subtype |
Single Family Residence |
| Structure Size |
2,233 |
| Lot Size |
5,336 |
| Year Built |
1980 |
Listing information courtesy of: MORIA WILLIAMS, SO CAL REAL ESTATE SOLUTIONS. *Based on information from the Association of REALTORS/Multiple Listing as of Sep 19th, 2024 at 3:00 PM and/or other sources. Display of MLS data is deemed reliable but is not guaranteed accurate by the MLS. All data, including all measurements and calculations of area, is obtained from various sources and has not been, and will not be, verified by broker or MLS. All information should be independently reviewed and verified for accuracy. Properties may or may not be listed by the office/agent presenting the information.




























